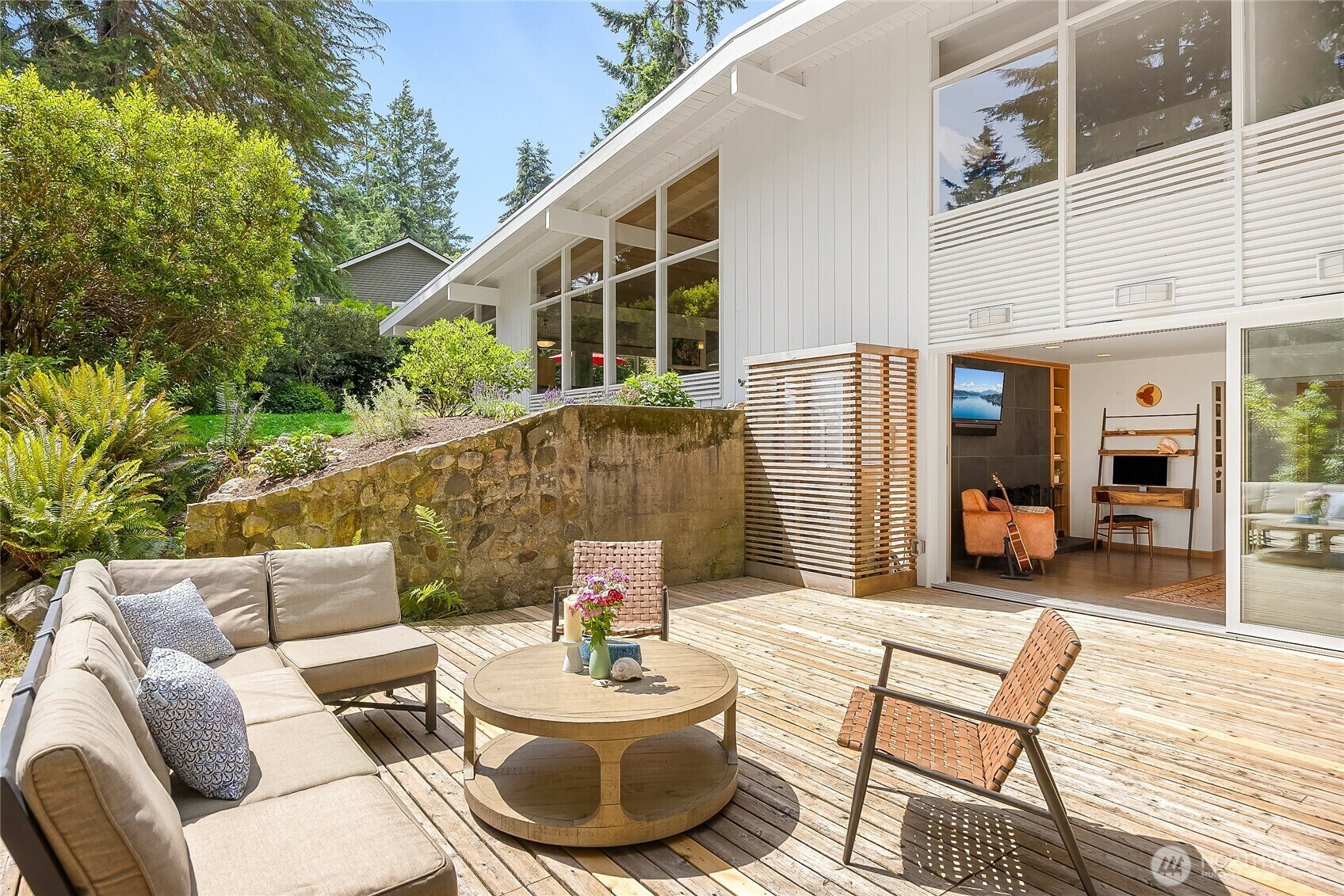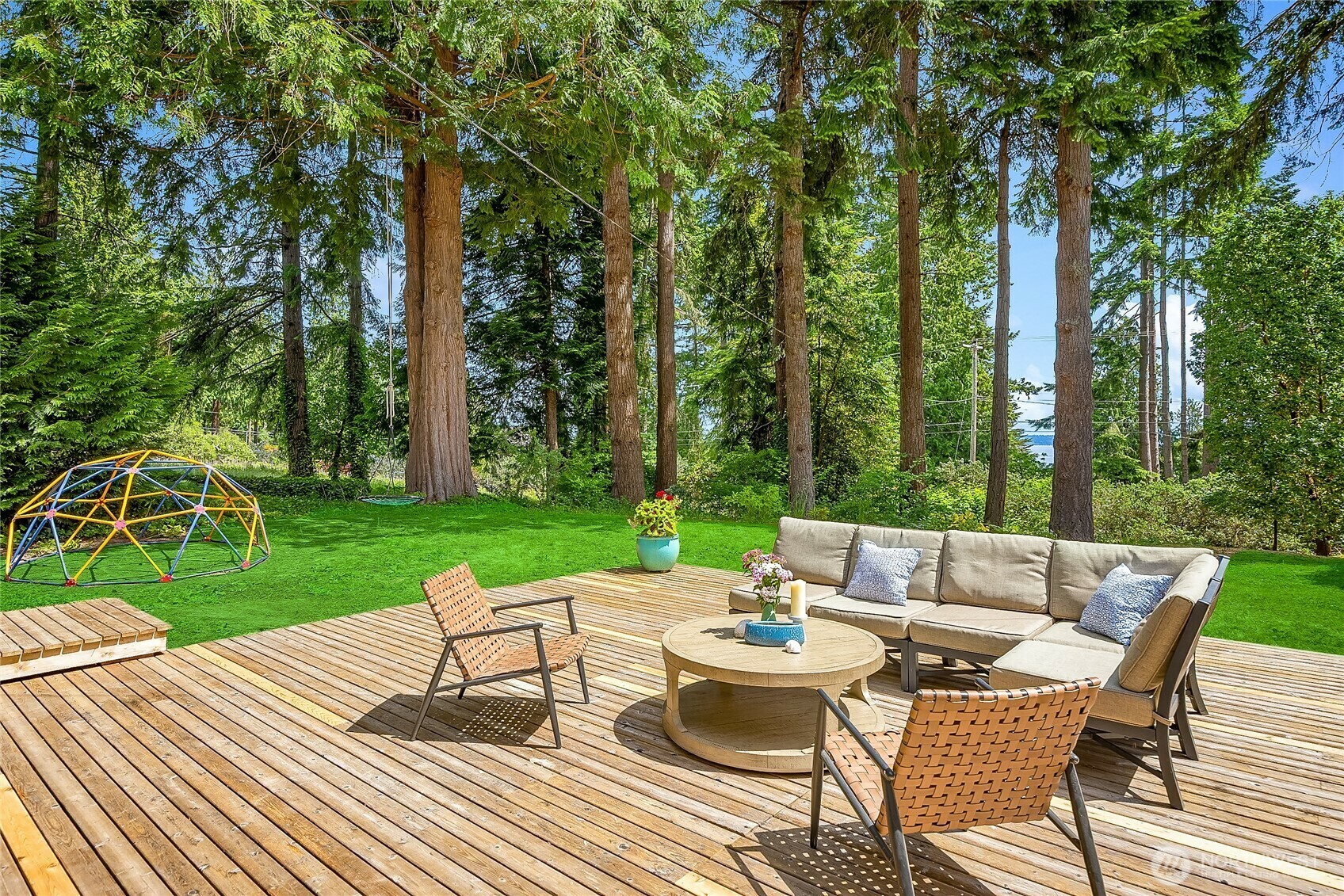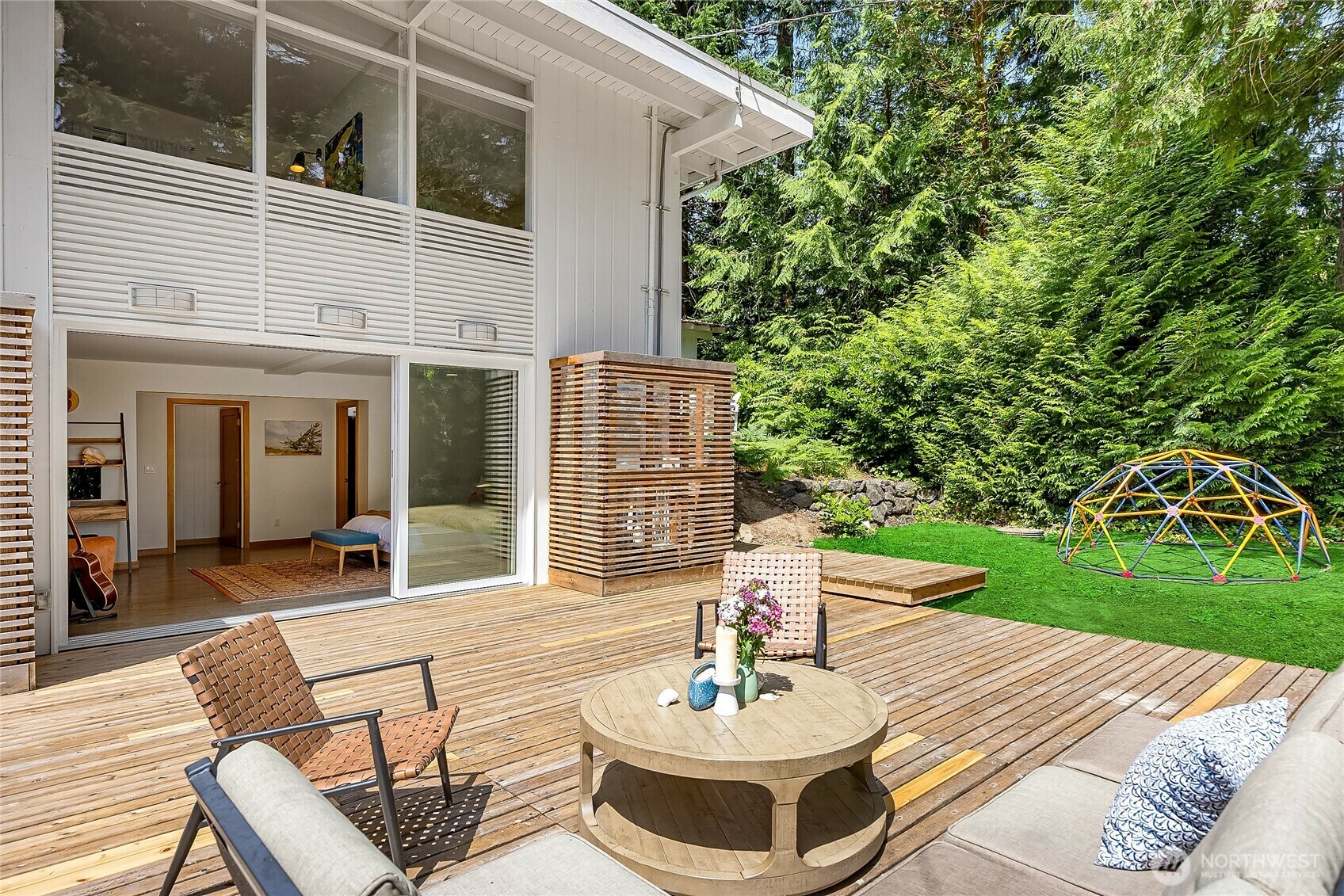


Listing Courtesy of:  Northwest MLS / Realogics Sotheby's Int'l Rlty / Leah Applewhite
Northwest MLS / Realogics Sotheby's Int'l Rlty / Leah Applewhite
 Northwest MLS / Realogics Sotheby's Int'l Rlty / Leah Applewhite
Northwest MLS / Realogics Sotheby's Int'l Rlty / Leah Applewhite 8975 Ferncliff Avenue NE Bainbridge Island, WA 98110
Active (8 Days)
$1,480,000
OPEN HOUSE TIMES
-
OPENSat, Jul 52:00 pm - 4:00 pm
Description
Turn-Key & Authentic Mid-Century Modern rarely coexist. Expansive Great room where the divide inside & out feels impossibly thin. Floor-to-ceiling windows merge warm wood tones & nature's greens. Mature hedging provides privacy. At the center of it all, a Chef's Kitchen w/ all the modern amenities connects to a cozy sitting area / tv Lounge with a door to the side yard & dining patio. Copious built-in storage throughout helps simplify life & reduce clutter. Luxurious primary suite a few steps down from the main w/ private living area, fireplace and retractable glass wall out to a large deck. Heated floors and more built-in storage give the primary bathroom a spa-like feel. 3 flexible bedrooms upstairs (2 w/ filtered water views).
MLS #:
2394351
2394351
Taxes
$8,617(2025)
$8,617(2025)
Lot Size
0.61 acres
0.61 acres
Type
Single-Family Home
Single-Family Home
Year Built
1954
1954
Style
1 1/2 Stry W/Bsmt
1 1/2 Stry W/Bsmt
Views
Partial, Sound
Partial, Sound
School District
Bainbridge Island
Bainbridge Island
County
Kitsap County
Kitsap County
Community
Ferncliff
Ferncliff
Listed By
Conor Musgrave, Realogics Sotheby's International Realty
Leah Applewhite, Realogics Sotheby's International Realty
Leah Applewhite, Realogics Sotheby's International Realty
Source
Northwest MLS as distributed by MLS Grid
Last checked Jul 1 2025 at 6:59 PM GMT+0000
Northwest MLS as distributed by MLS Grid
Last checked Jul 1 2025 at 6:59 PM GMT+0000
Bathroom Details
- Full Bathroom: 1
- 3/4 Bathroom: 1
Interior Features
- Bath Off Primary
- Ceramic Tile
- Dining Room
- Fireplace
- Fireplace (Primary Bedroom)
- Skylight(s)
- Water Heater
- Dishwasher(s)
- Dryer(s)
- Refrigerator(s)
- Stove(s)/Range(s)
- Washer(s)
Subdivision
- Ferncliff
Property Features
- Cable Tv
- Deck
- High Speed Internet
- Outbuildings
- Patio
- Propane
- Fireplace: 2
- Fireplace: Pellet Stove
- Fireplace: Wood Burning
- Foundation: Poured Concrete
Heating and Cooling
- Ductless
- Fireplace Insert
- High Efficiency (Unspecified)
- Radiant
Basement Information
- Finished
Flooring
- Bamboo/Cork
- Ceramic Tile
- Hardwood
- Other
- Slate
Exterior Features
- Wood
- Roof: Composition
Utility Information
- Sewer: Septic Tank
- Fuel: Electric, Propane, Wood
School Information
- Elementary School: Bainbridge Schools
- Middle School: Buyer to Verify
- High School: Bainbridge Isl
Parking
- Detached Carport
Living Area
- 2,387 sqft
Location
Estimated Monthly Mortgage Payment
*Based on Fixed Interest Rate withe a 30 year term, principal and interest only
Listing price
Down payment
%
Interest rate
%Mortgage calculator estimates are provided by Windermere Real Estate and are intended for information use only. Your payments may be higher or lower and all loans are subject to credit approval.
Disclaimer: Based on information submitted to the MLS GRID as of 7/1/25 11:59. All data is obtained from various sources and may not have been verified by broker or MLS GRID. Supplied Open House Information is subject to change without notice. All information should be independently reviewed and verified for accuracy. Properties may or may not be listed by the office/agent presenting the information.
